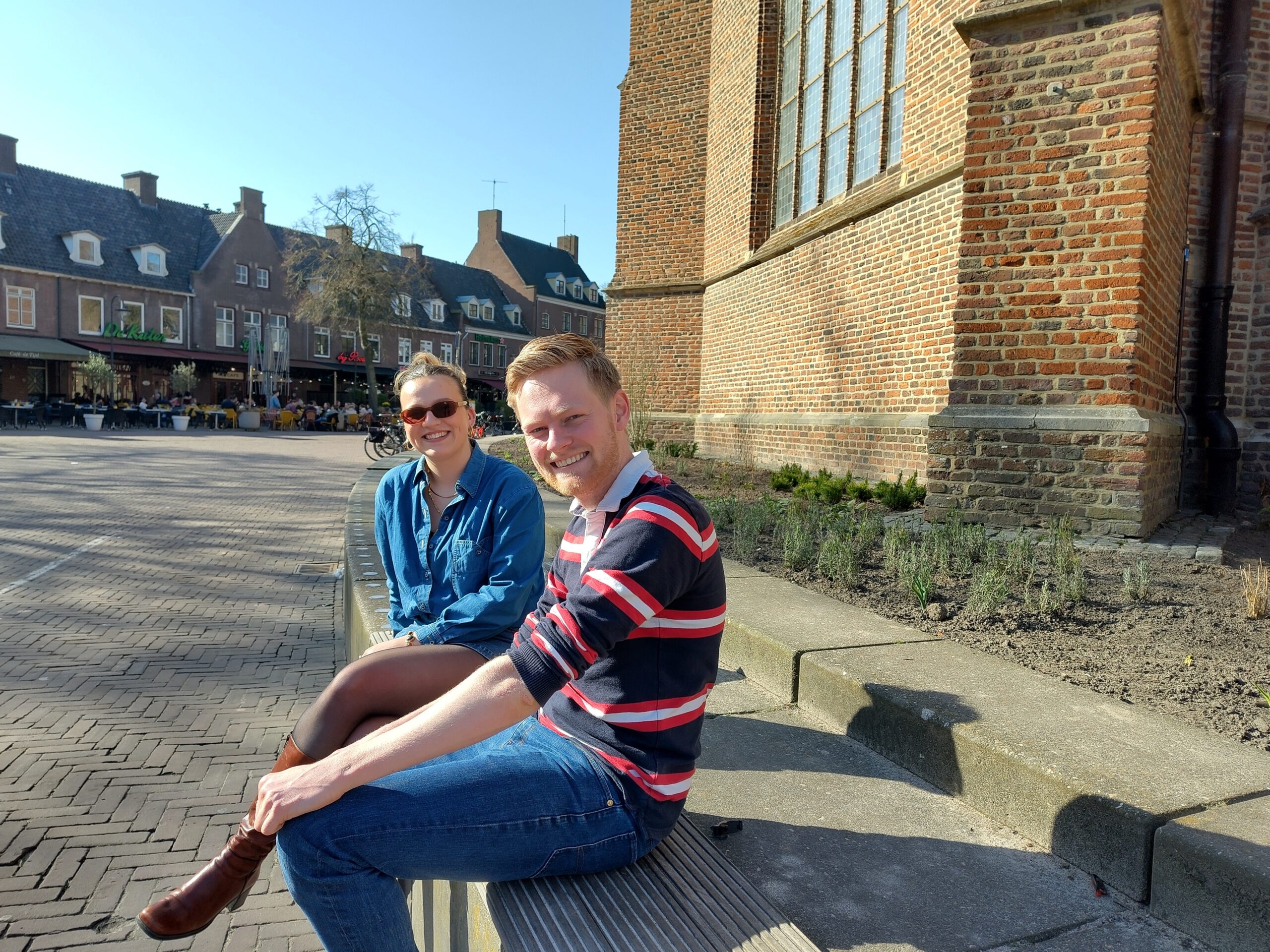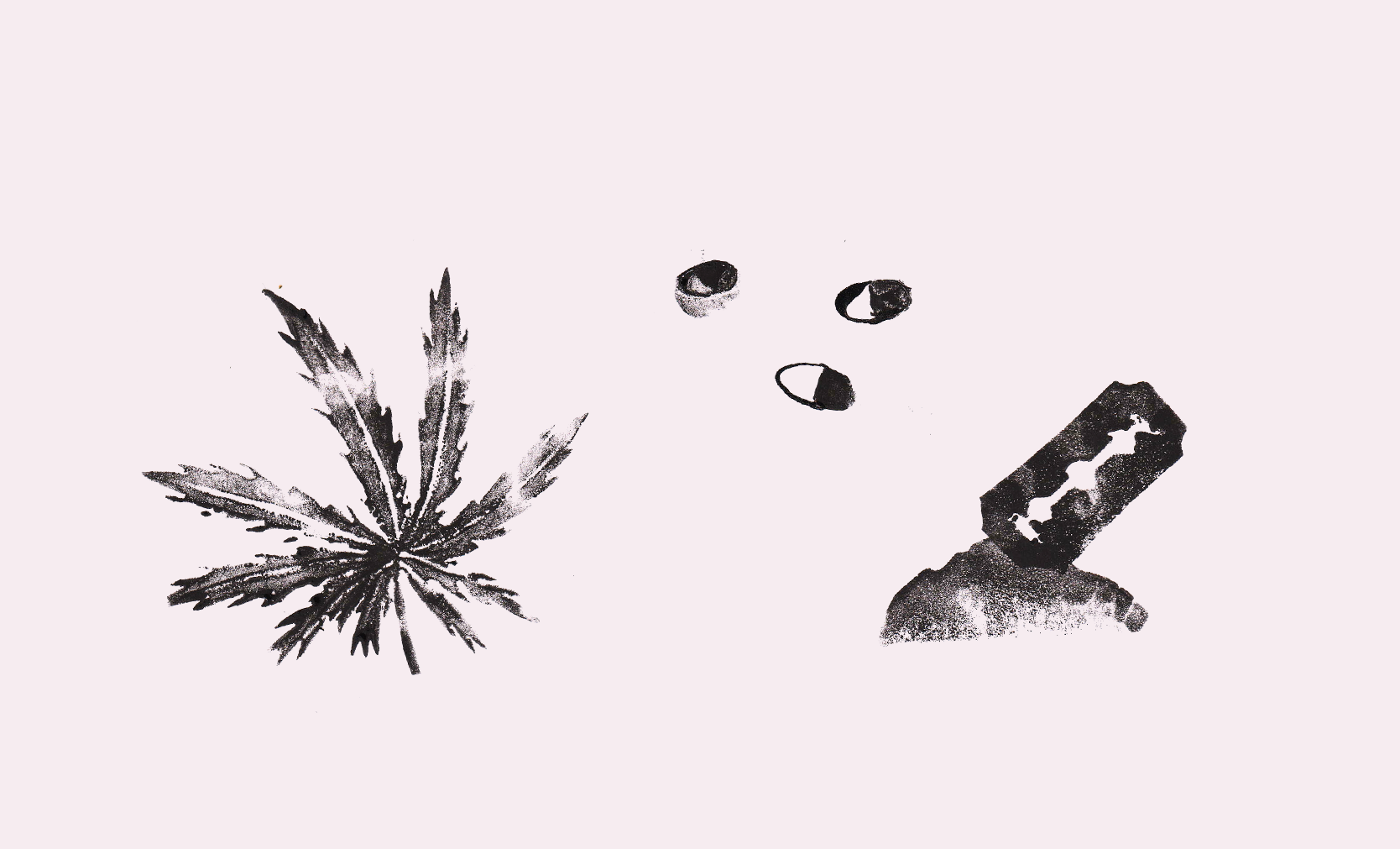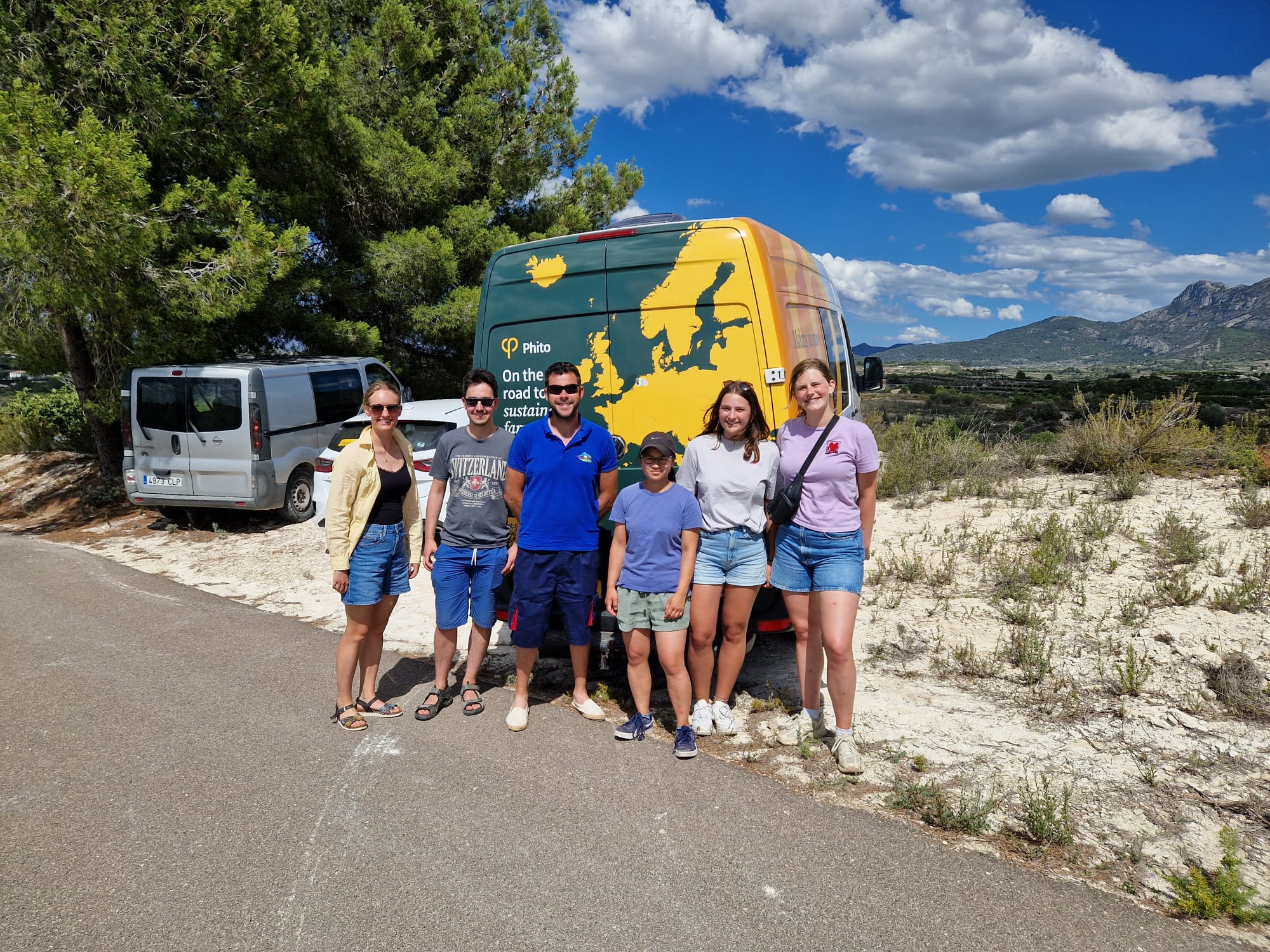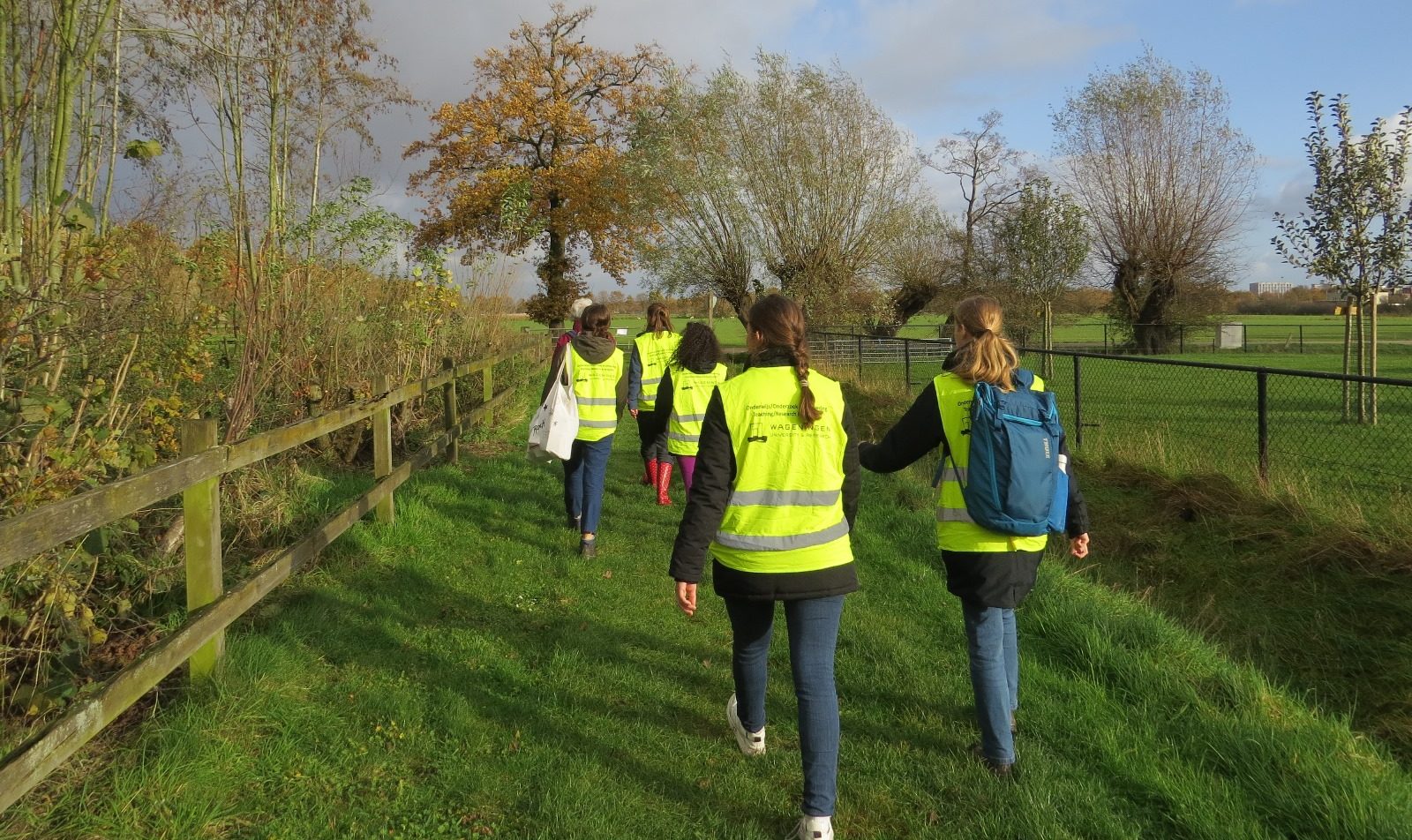‘Last weekend, I was sitting outside at a cafe here. Then it’s really nice to be able to see and admire your own work,’ says Fleur Bastings. ‘It’s so great when the first design of yours that actually gets implemented is for your own town.’ That work is the greenery around the church in Markt square.
Bastings and fellow student Joerie Gerritsjans have been keeping a close watch on developments around the church in the past few months. Both are still studying for their degrees. The other members of the Landscape Architecture & Spatial Planning ACT group (Elzemieke Brouwer, Leon Herrenauw, Eline Ranshuysen and Fuyuki Wakayama) who designed the Markt greenery have since graduated. They completed their assignment back in July 2023, but workers only started on the implementation last month.
The assignment, which was for the Wageningen Businesses Foundation (retail and hospitality businesses), involved making the town centre greener. ‘The aim was to transform the town centre from a place to shop into a place to be,’ as centre manager Robert Frijlink puts it. Gerritsjans: ‘The centre has a reasonable amount of greenery, but that’s mainly in the parks beyond the canal. There’s not much greenery otherwise.’
Heat stress
‘Wageningen is the City of Life Sciences and has a very green university, but that isn’t reflected in the town centre,’ adds Bastings. ‘The centre is all brickwork, which produces a lot of heat stress. On a summer’s day, the temperature in the Markt can feel ten degrees warmer. That’s only going to get worse in the future.’
The centre is all brickwork, which produces a lot of heat stress
The students took their time to come up with a good solution. They interviewed shopkeepers, the municipality, local residents and shoppers before getting to work on the designs. That soon showed the options were limited. Bastings: ‘Businesses find accessibility and space for parking and deliveries very important. There are also a lot of listed buildings that you can’t do anything with. We got to the point where we were despairing because there was so much that was out of the question.’
Restrictions
‘We had to find a balance between easily implementable measures and out-of-the-box ideas,’ says Gerritsjans. Bastings: ‘Our teachers thought we had been maybe a bit too obedient in sticking to the restrictions, but that was the assignment. The Wageningen Businesses Foundation wanted small-scale measures they could implement together with the municipality. It’s quite ironic that this element is being implemented first, by the municipality.’
Our teachers thought we had been maybe a bit too obedient in sticking to the restrictions, but that was the assignment
For the town centre as a whole, the students identified nine elements that would make the streets and squares greener. The options ranged from plant beds and green facades to permeable paving and green arches over the shopping streets. As regards Markt square, the decision was made to turn the oval around the church into a green space with plants and paving that lets water through. The new section of the town hall was given a green facade.
Market
The implementation of the design immediately showed the shortcomings of urban greenery efforts: it has only been half implemented. There is no green to be seen on the east side of the building, which has a lot of shadow. ‘That is because of the market,’ explains Frijlink. ‘The space between the oval and the cafes’ outdoor seating is too narrow for a plant bed. The oval area has to stay paved so that the market stall holders can park their vehicles there.’
The new greenery in the Markt is one of three plans that were worked out in detail. The other two are Hoogstraat (the main shopping street) and Salverdaplein. ‘The next step is to make Hoogstraat greener,’ says Frijlink. While taking account of the numerous restrictions. ‘We will be adjusting the students’ ideas on doing something with facade gardens, green arches and plant beds to come up with something feasible.’
Green oasis
The students developed two designs for Salverdaplein: a ‘compliant’ version with parking spaces and a more radical design without any car parking, aimed at showing the possibilities for the future. In the latter design, the square becomes a green oasis in the town centre. ‘The square has a problem with excess water,’ says Bastings. ‘The municipality really wants to do something about that. Perhaps this will give them some inspiration.’
‘The municipality wants to further restrict car access to the centre,’ confirms Frijlink. ‘For visitors, the idea is to have a central car park on the Gevangentoren site. All the parking spaces along the canal can then be turned into greenery. The students’ project is helping to give us a picture of that. However, the Salverdaplein parking spaces are mainly used by local residents.’
In addition to the visible results of the project, it has also brought different groups together in a nice way, says Frijlink. ‘The student team was great and it was good to see this link being created between the university, local businesses, the municipality and Wageningen residents. It was really nice seeing the interaction between the various groups.’

 Fleur Bastings and Joerie Gerritsjans at the church in Wageningen. Photo Resource
Fleur Bastings and Joerie Gerritsjans at the church in Wageningen. Photo Resource 

