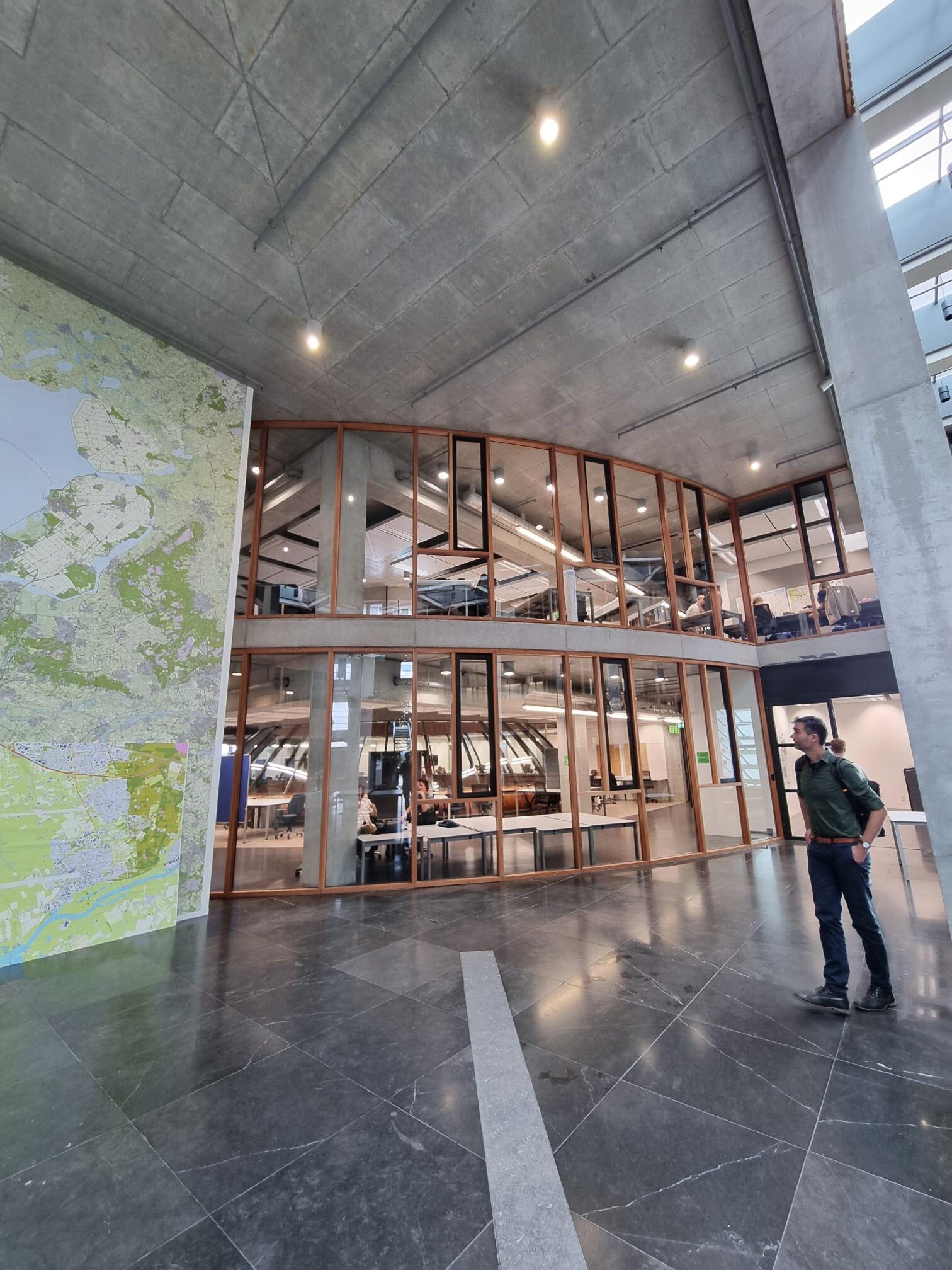The planned investments are in design studios for Landscape Architecture & Spatial Planning and a technical lab for degree programmes such as Biosystems Engineering.
The money comes from the quality agreements cash: funds the universities have been given for teaching improvements. Landscape Architecture & Spatial Planning has been struggling for years with the lack of sufficient space in the design studios to accommodate the growing student numbers. The money will be used to give the design studios on the fifth and sixth floors of Forum a long-awaited upgrade. There are also plans for technical degrees such as Biosystems Engineering to get a new engineering laboratory, dubbed the WIEL (Wageningen Innovation & Education Lab).
‘We are a technical university, but we don’t actually have an appropriate space for students who want to build something technical,’ says Wilko van Loon, the Biosystems Engineering programme director. ‘In our degree programme, we spend a lot of time analysing data, building models and seeing whether you can use the models to make improvements. We teach courses on robotics, drones and how to develop new measurement instruments. But if students are to see whether something works in practice, they need to be able to build it themselves in a technical engineering lab.’
The lab will let students get experience working with 3D printers and other equipment. The idea is to build the lab in Innovatron, behind Axis. Van Loon expects the WIEL to open in September 2025. ‘We will be discussing this soon with the architect.’
Design studios
Changes are also coming for the studios on the fifth and sixth floors in Forum, says Arjaan Pellis, the programme director for Landscape Architecture & Spatial Planning. ‘The degree programme has got so big that sometimes we can only just fit everyone in the current space, even with a lot of improvising. In fact, it’s already too tight: we have to resort to classrooms in other buildings, where we need to join small desks together with large sheets of cardboard to create the big desks you need for working with maps as a group.’ That needs to change, says Pellis. ‘A lot of the classrooms are too small, while others don’t have enough natural light.’
They need a proper room for scale models, for example. ‘Officially we do have one: a tiny classroom you would normally just about fit a small study association in. That is simply not big enough.’ The plan is to create a new, spacious studio for scale models, but also to adapt existing classrooms to make it easier for students to display their work.
It should become clear over the next few months whether the wish lists of the two degree programmes can be implemented in full given the available budget. Pellis: ‘We are assuming the plans will be carried out next summer.’

 Degree programme director Arjaan Pellis on the fifth floor in Forum. Photo Resource
Degree programme director Arjaan Pellis on the fifth floor in Forum. Photo Resource 