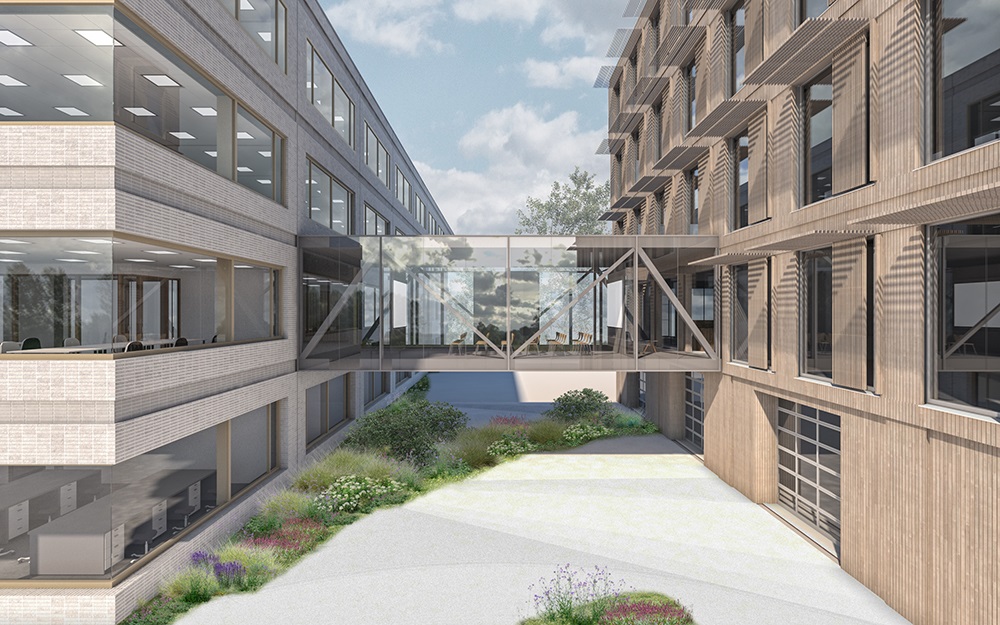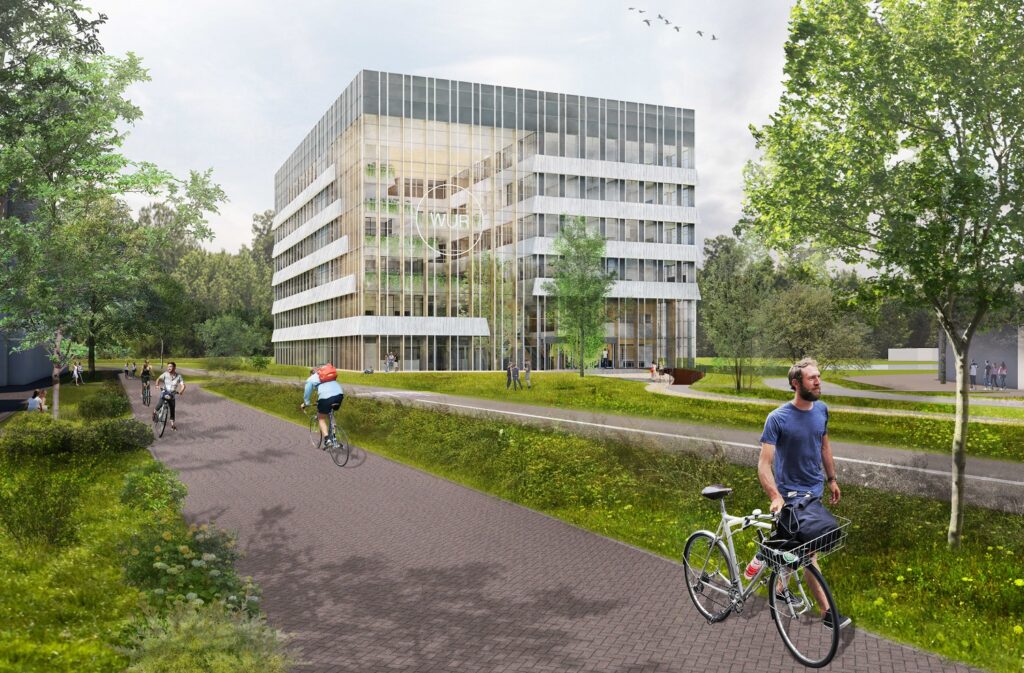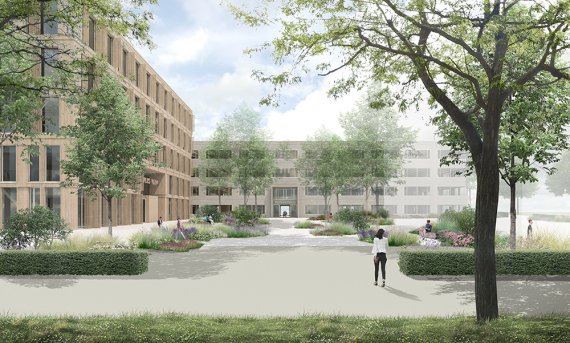Plus Ultra II is a sequel to Plus Ultra I, which opened its doors in 2015. Both company buildings for ‘budding and flourishing companies’ were developed by Kadans Science Partner. With 10,500 m² of floor space, Plus Ultra II will be nearly 50% larger than its predecessor. The building will have one fewer storey but will be longer and wider. A parking is being designed behind the new building to accommodate cars.
Skybridge
The new company building will be located diagonally behind Plus Ultra I. The two buildings will be linked by a skybridge on the first floor. This skybridge is meant to turn the whole into a single building. To emphasise this, a meeting space will be set up inside the bridge. Plus Ultra II was designed by architectural firm Proof of the Sum. The new building is expected to be delivered in a year.

The first occupant of Plus Ultra II is already known: WUR’s StartHub. Until recently, the meeting place for starting student companies was in the low building (Triton) opposite Rikilt. That is where the third educational building will be located. StartHub now temporarily resides on the ground floor of Atlas and will eventually move to the ground floor in Plus Ultra II. Another intended occupant of Plus Ultra II is the new research centre OnePlanet, a collaboration between WUR, the Belgian Imec and Radboud Nijmegen.
Six storeys
The construction of the third educational building (after Forum and Orion) will begin in September. The building, which was designed by LIAG architects and consultants, will have a floor area of more than 17,500 m² and will thus be more than one and a half times as large as Atlas. This is considerably larger than was planned a year ago. Initially, the building was going to be built in three phases. The first two phases, accounting for a total of 13,500 m², have now been combined.

According to Frank Bakema, manager Education & Student Affairs, this choice is a direct result of a lack of thesis positions at various science groups. ‘By moving the lecture halls of the science groups to the third educational building, we create space for thesis students’, says Bakema. The lack of thesis positions has long been a pressing problem. ‘And predictions for the following years indicate an increasing demand.’
With six storeys, the third educational building will be much lower than Forum. The building will have a single large lecture hall and mainly labs for practical courses. Two halls will be made available that will allow experimentation with new forms of education. A new concept is the Food Plaza: a food court where various caterers will be located.
Demolition Triton
The demolition of Triton, which will make way for the new education building, started this week. The building company for the new educational building will be announced in late June, which means that construction can start immediately following summer. The building is expected to open its doors by September 2021.

 Plus Ultra II as seen from the bus lane. On the left, Plus Ultra I. Photo: Kadans Science Partner
Plus Ultra II as seen from the bus lane. On the left, Plus Ultra I. Photo: Kadans Science Partner