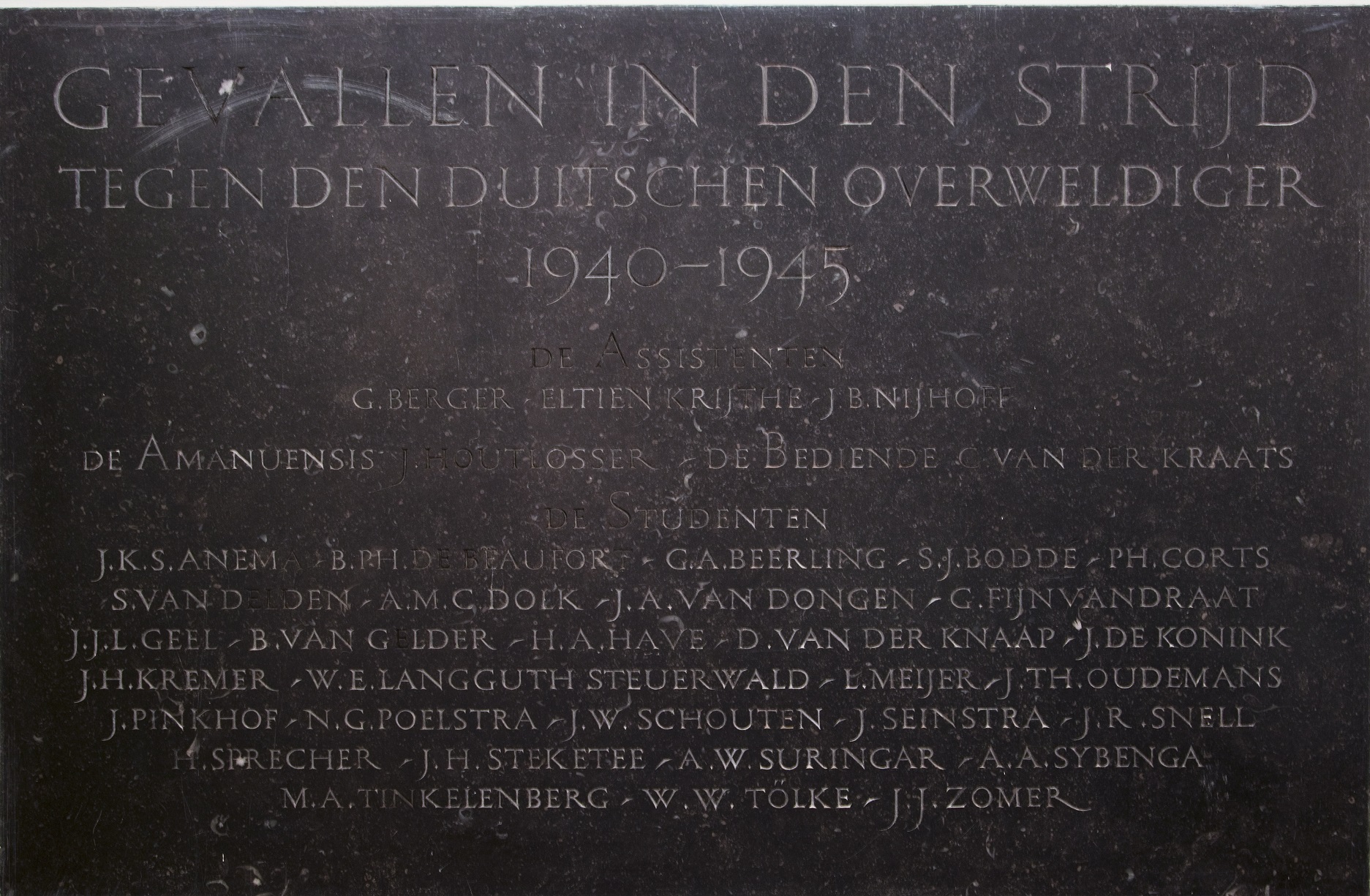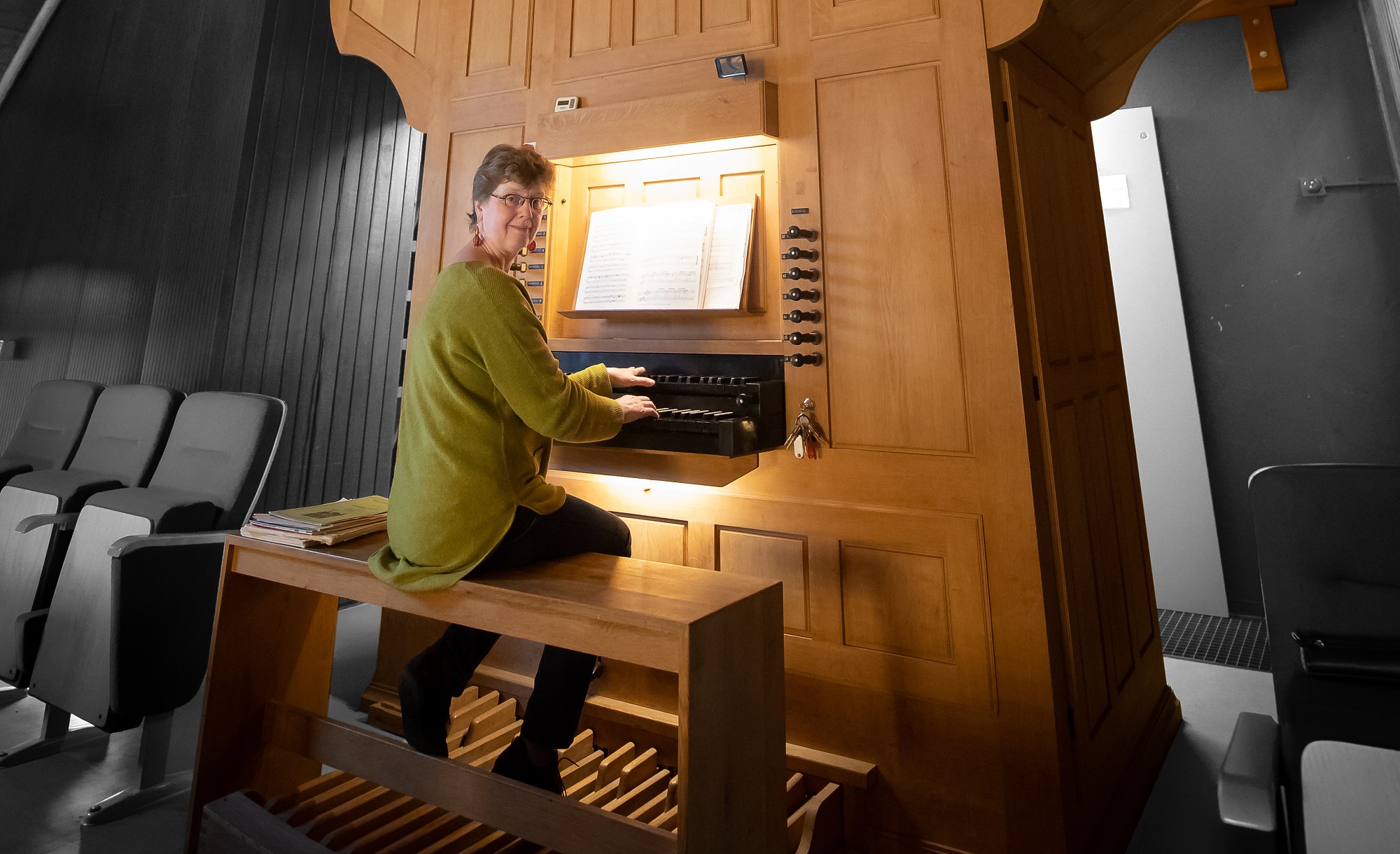When rector magnificus Arthur Mol closes the door of the Aula behind him for the last time, the university will finally get its way: this is not the right place for the Aula. That won’t be how Mol sees it, but it is what people thought in the spring of 1927, when the location of the future university auditorium was being wrangled over.
The board of the then Agricultural College believed that its main auditorium should be located in a calm, preferably rural spot, and not between a student society (Ceres) and a busy hotel-restaurant (De Wereld) with a busy road and a noisy, braking tram outside the door. Conclusion: ‘It is hard to find a site in Wageningen that is less suitable for an Aula than the present one’.
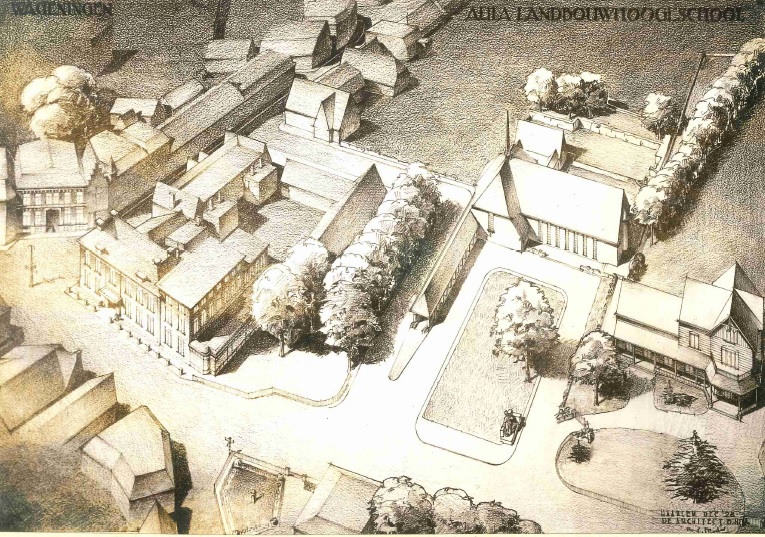
The municipality was opposed to the idea from the outset too. And they were not won over by the design for the building that was presented a year later. According to the mayor and the councillors, the building designed by the architect Zwiers did not have the right vibe for a ceremonial building of that sort. The auditorium would be too far from the other buildings of the university and, above all, too far from the road.
Rejected
The latter objection applied to the original building plan. Zwiers (see drawing) planned to locate the building roughly on the site of the former library behind the present auditorium. The Municipal Executive disapproved, and rejected the plans. That was easily done as the building regulations prohibited building further than 10 metres from the side of the road that is now the Generaal Foulkesweg.
This story indicates the difficulties surrounding the Aula’s origins, says archivist Wim ter Beest, who delved into the Aula’s archives to map out its history. ‘Communication was poor or non-existent, and people worked independently of each other.’
Communication was poor or non-existent, and people worked independently of each other
Wim ter Beest, archivist WUR
The decision to build an auditorium for the Agricultural College was made in 1926, the year of the 50th anniversary of agricultural higher education in Wageningen. A committee was formed to find a suitable gift to mark the occasion. Its chairman was alumnus and former minister of Agriculture, Trade and Industry, Folkert Posthuma. And he thought the Agricultural College needed an auditorium.
The World
But that was not a priority for the board of the College. There was a much more urgent need for a library and a lab for the professor of Tropical Agriculture. Moreover, there was already a wooden building on Duivendaal that served as an auditorium. But Posthuma was not to be deterred and in July 1927, land was purchased from Hotel De Wereld for 20,636 guilders.
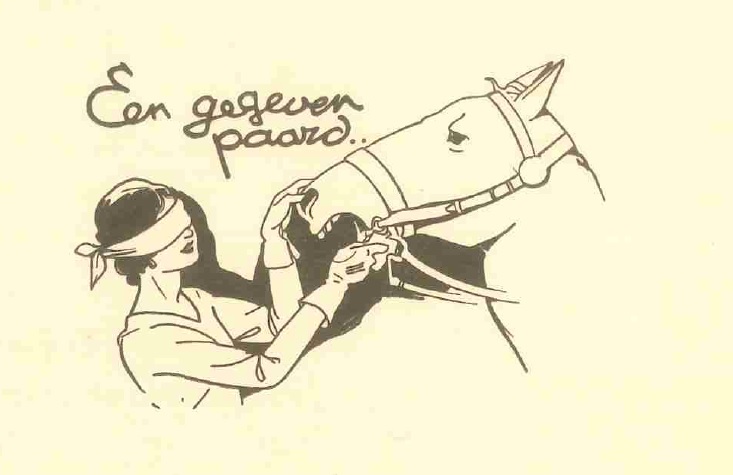
A competition was held for the design in early 1928. There were no fewer than 83 entries to the competition, from which the Haarlem architect Zwiers emerged as the winner with his creation ‘Hoe ‘t groeide’. The jury particularly praised the location, so far from the road, the use of the forecourt and the colonnade (a row of columns, see drawing), which led the visitor from the road to the entrance. But this building was not destined to be built.
Bickering
The bickering went back and forth until the end of 1931, when Zwiers presented a new design that observed the municipality’s urban planning requirements. Planning permission was finally granted in July 1933, by which time the college board had come to terms with the look and the location of the building.
It then took another two years before the auditorium was opened on Friday 5 April 1935, nearly nine years after it was given as a gift. Because of the long wait, the amount of money donated (over 55,000 guilders) had grown so much that a spacious library could be built behind the auditorium. Queen Wilhelmina came to Wageningen for the opening.
Old sorrow
All’s well that ends well? Well, not entirely. Old grudges die hard. At the dinner that evening – by which time the Queen had gone home – the menu fanned the flames with a picture of a horse’s head on the back of it, captioned ‘Don’t look a gift horse…’

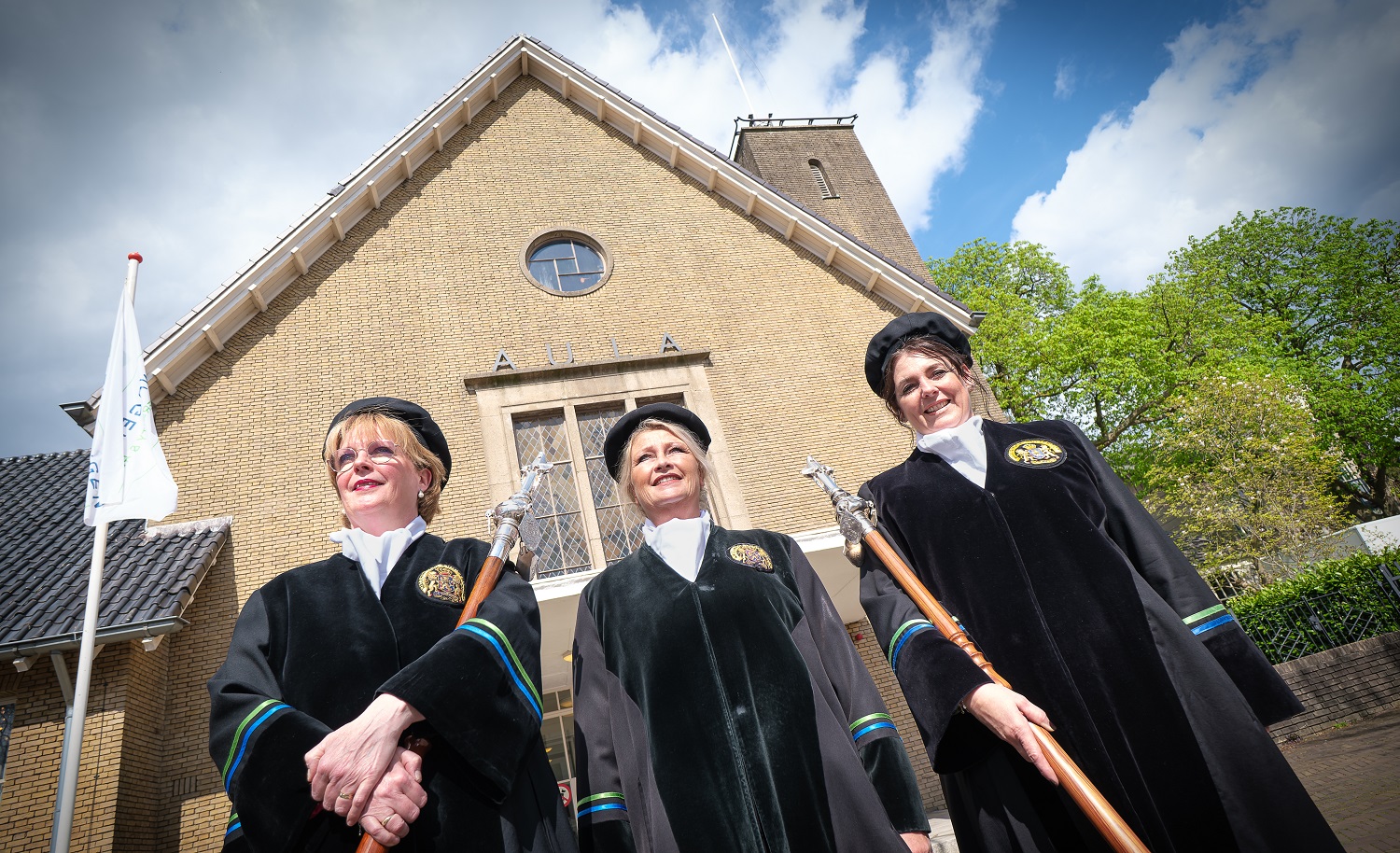 The beadles in full regalia in front of the Aula. Photo Guy Ackermans
The beadles in full regalia in front of the Aula. Photo Guy Ackermans 
