You’ll never see Aurora like this again. With over two months still to go, it is organized chaos inside. But the contours can be clearly made out. Aurora’s eyecatcher is the central foyer that almost overwhelms the visitor walking in. The space reaches up to the glass roof on the fifth floor, which lets in a lot of light. The light is increased by the stacked terraces of the upper floors. The second and fourth floors are connected by wide bridges from left to right. Light penetrates to all corners of the building through the triple-glazed glass facades.
What you can’t see yet is the greenery. In round concrete tubs on the ground floor, there will be two eight-metre-tall tropical bullet trees (Bucida buceras). That might seem tall, says construction coordinator and guide Eric van der Meer (Facilities and Services), but the top floor is 24 metres up. There will be flowerpots on the balustrades of every floor.
The balustrades are a feature in themselves. They are covered in concrete panels with a pattern of branches on them. The panels inside the building are the same as the strips running around the outside walls. There will be workstations along the balustrades and on the bridges, possibly with a system that indicates whether there are any spaces free. The main materials used in Aurora are concrete, glass, steel and wood. All the walls and steel pillars are panelled with larch wood. The staircase to the first floor is right in the middle of the hall. There are lifts too, but they are tucked away, delivering a clear message that taking the stairs is the norm.
The builders (Build 2 learn ULC Wageningen) are supposed to hand over Aurora on 1 July, and Van de Meer expects that the deadline will be met. Work will then continue until the start of the new academic year to get the building furnished.
Fancy a look around Aurora? Go to Resource-online.nl and watch the video Anna den Hartog made of the building.
Watch the photo series:
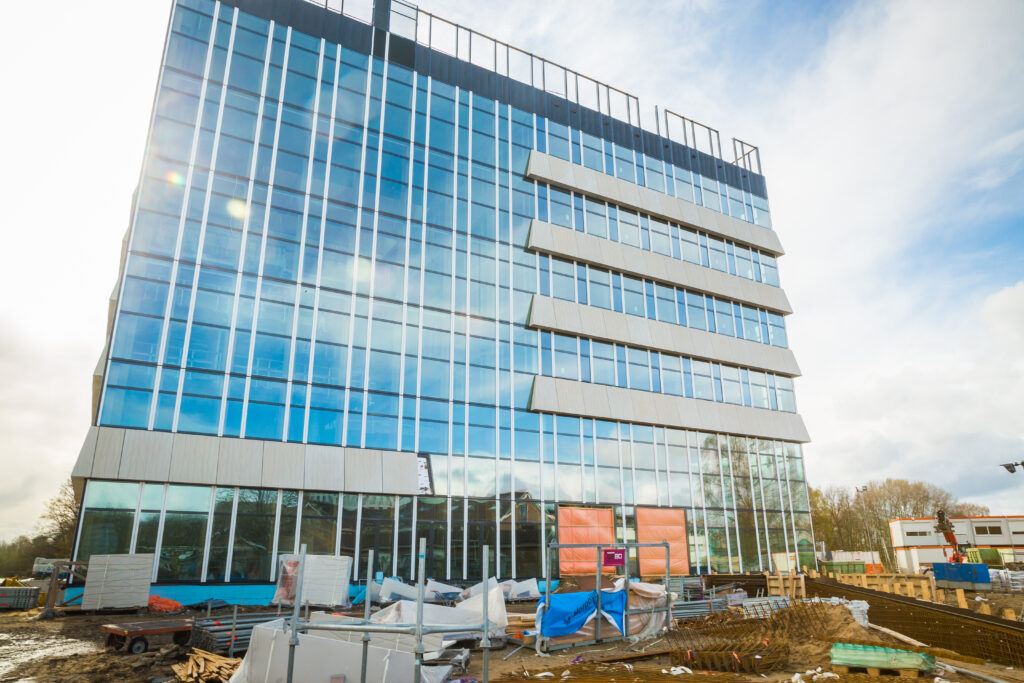
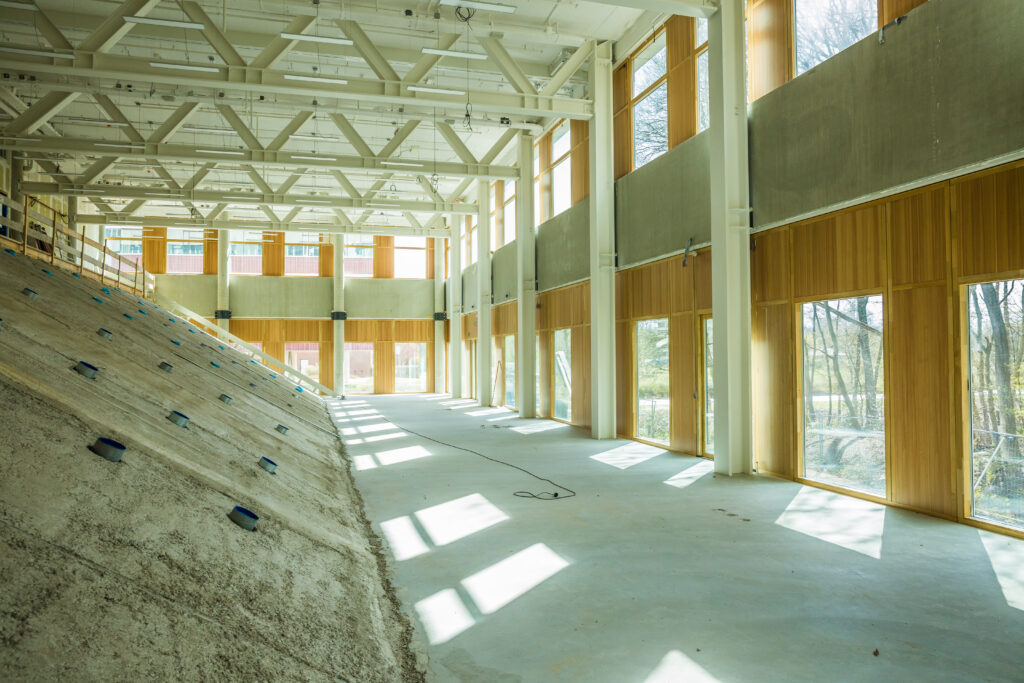
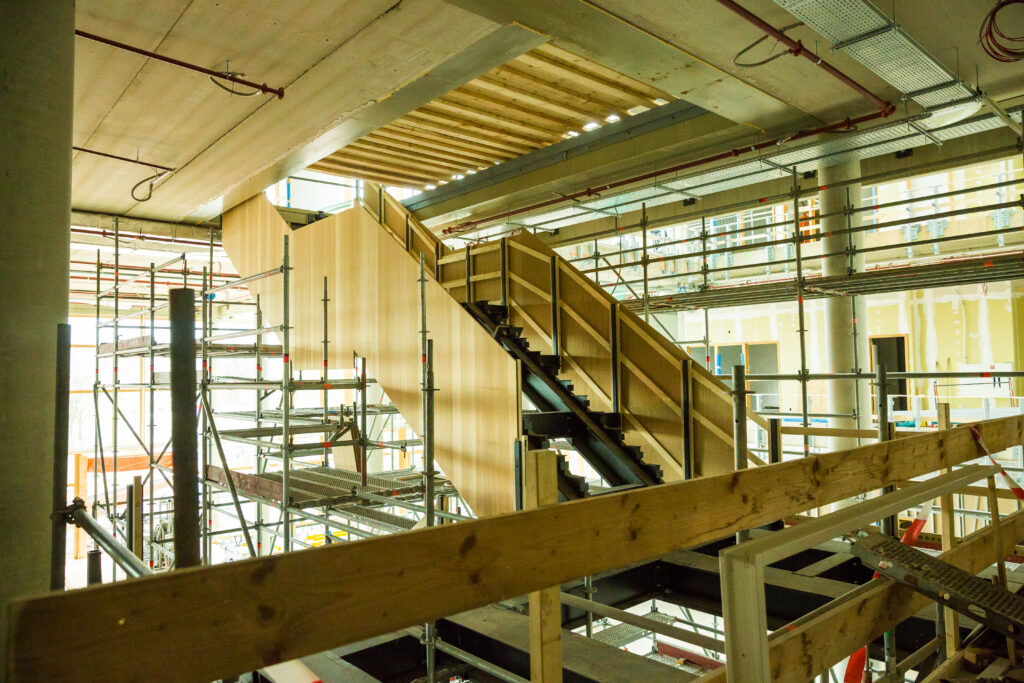
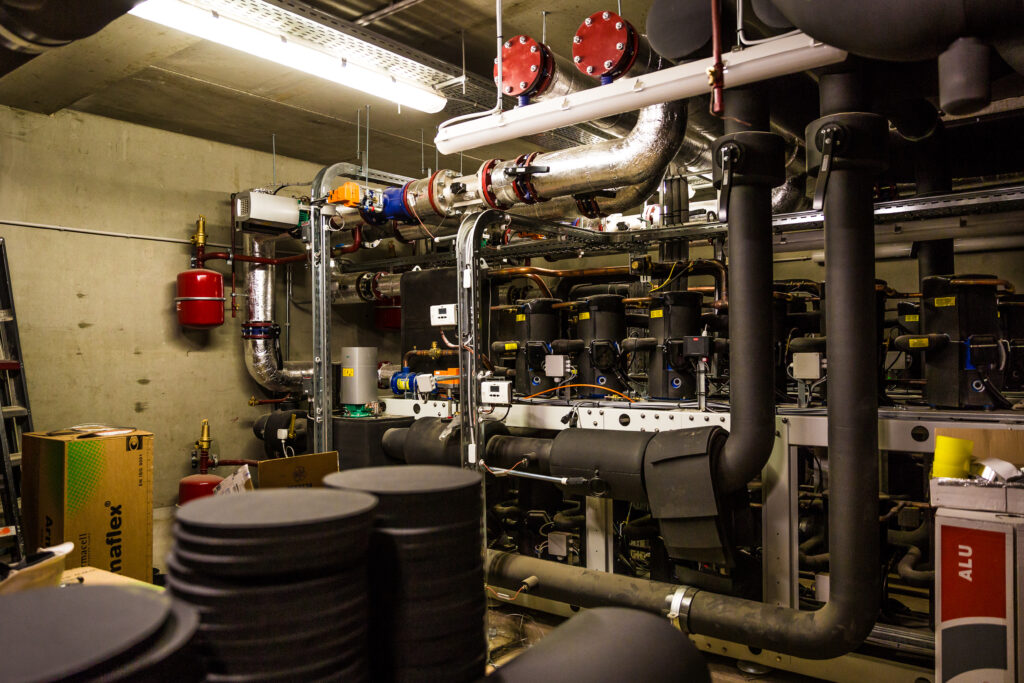

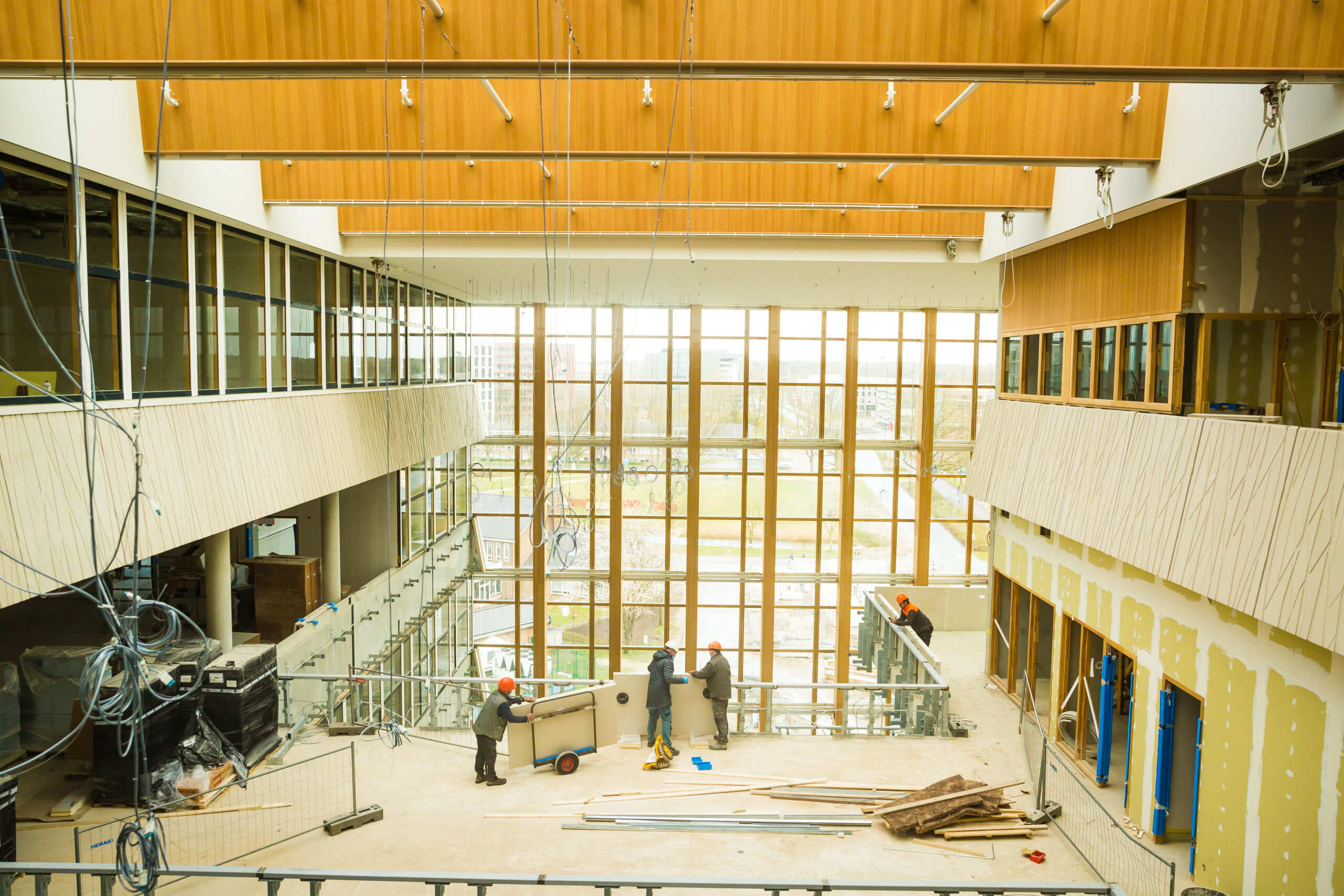 Photo: Anna den Hartog
Photo: Anna den Hartog